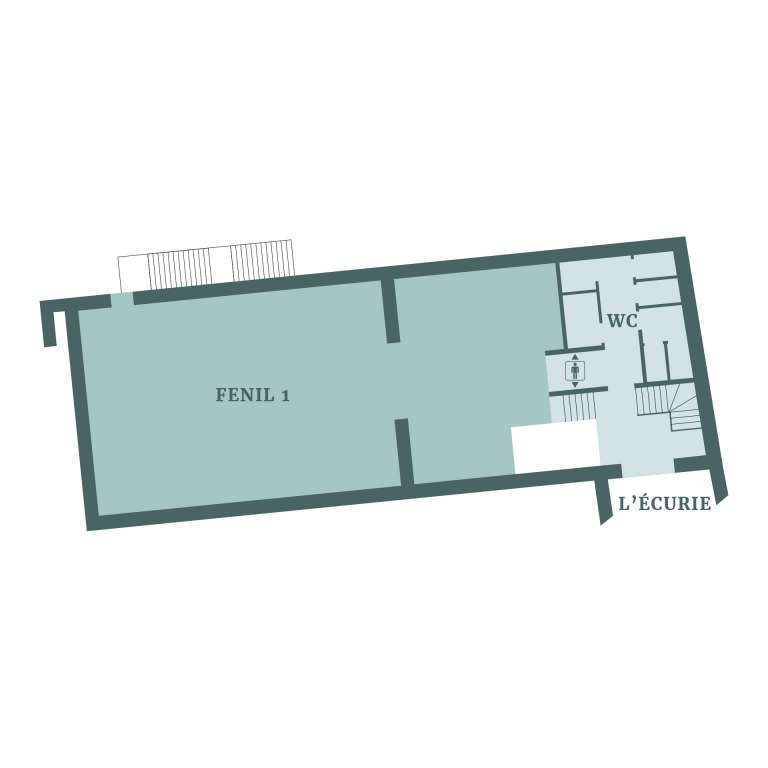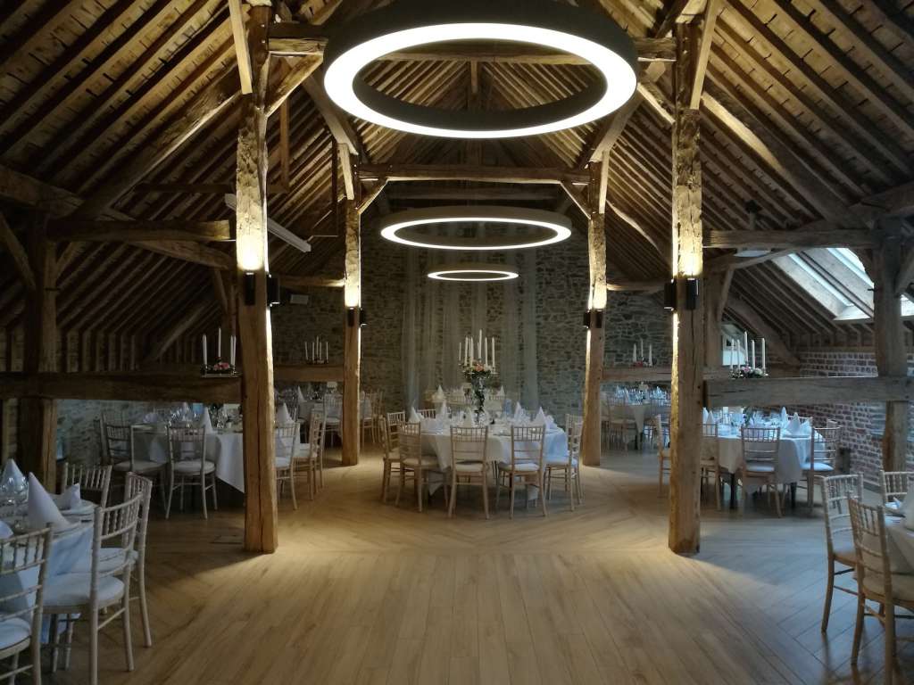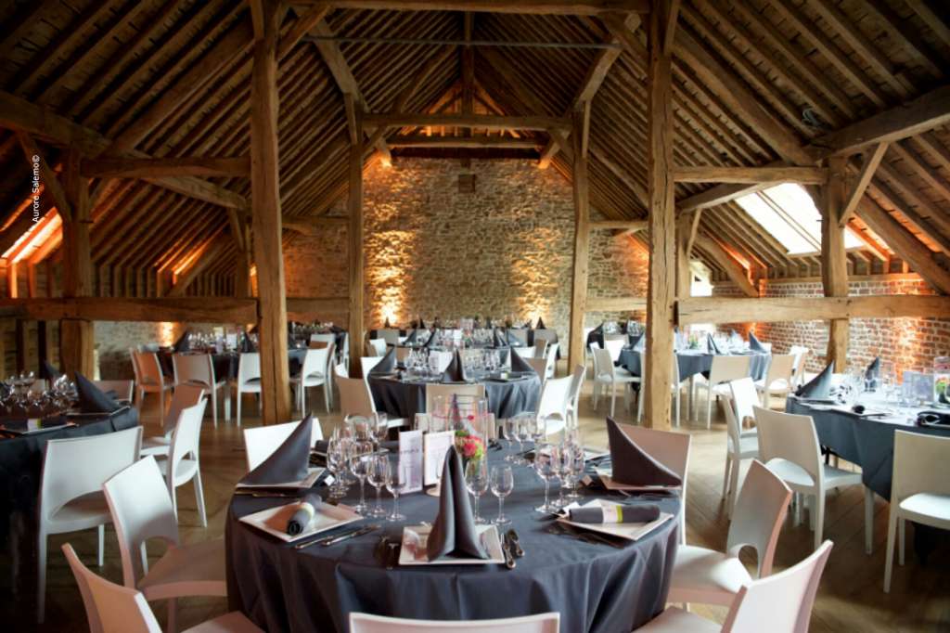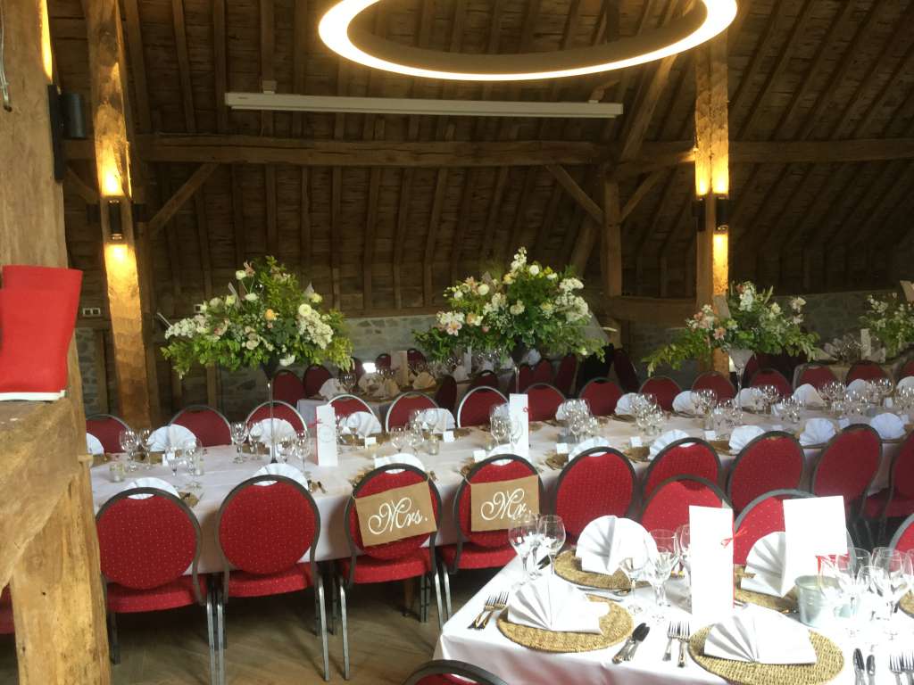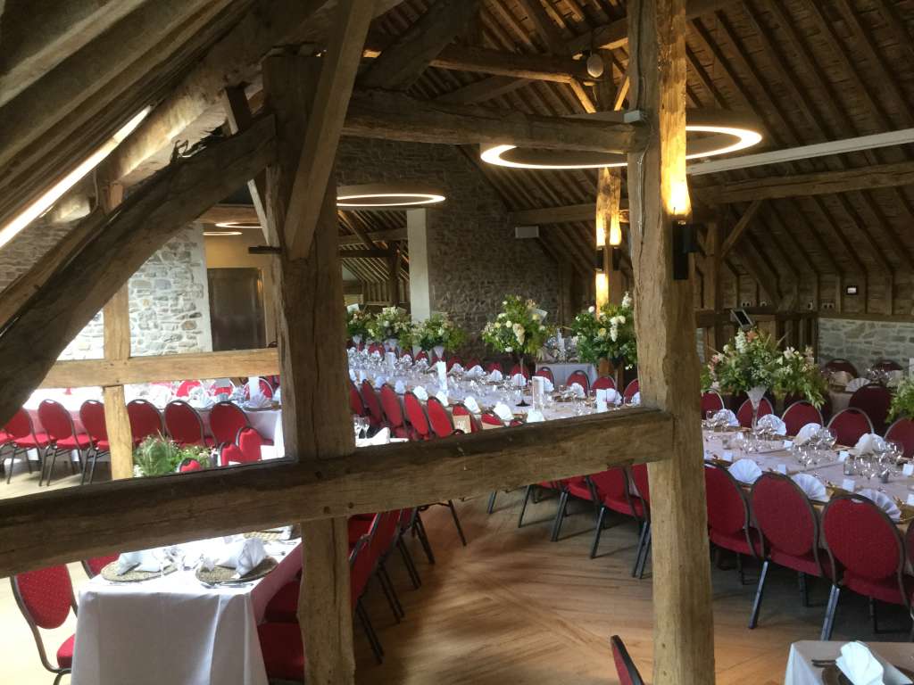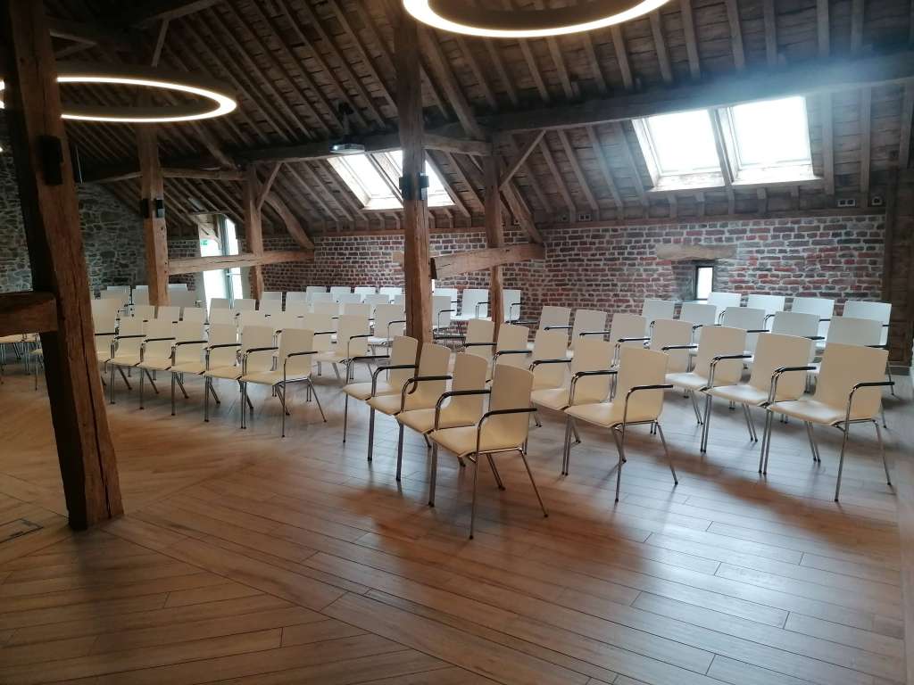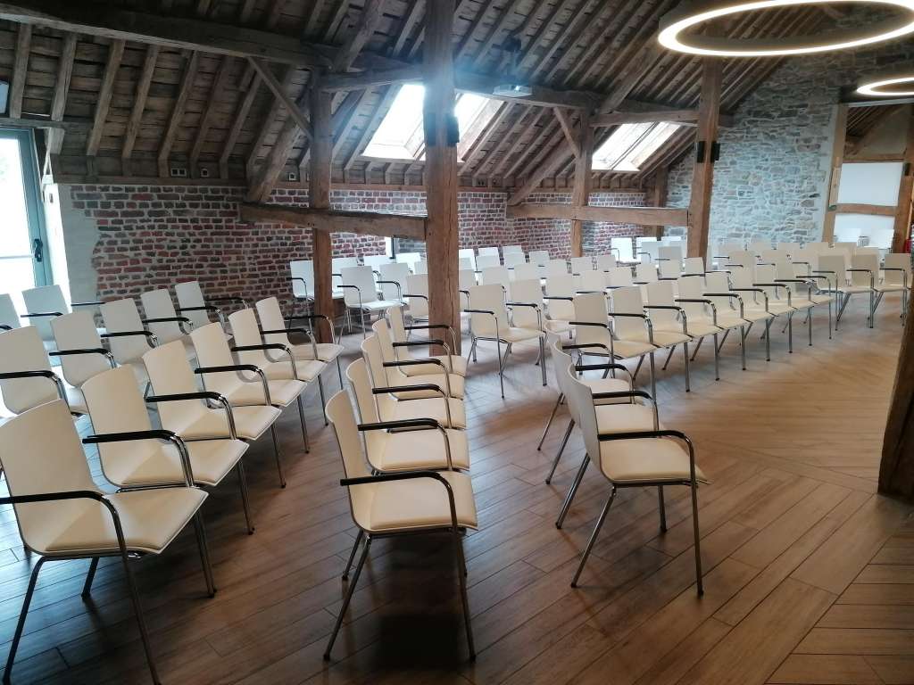Rdv & Visite
Retour au plan
Le Fenil (Hay Barn) 1st floor
A spacious area where the traditional frame of the building enhances the contemporary design.
Perfect for a reception, celebration meal or meeting.
{{'CONTACT' | translate}}
›
-
Le Fenil (Hay Barn) 1st floor
Perfect for a reception or meeting
Brick walls, exposed wooden beams and adjustable lighting make the first floor of the Hay Barn the perfect venue for a celebration meal, leaving the ground floor ready for an evening event or reception. The Hay Barn has a screen, an overhead projector and all the equipment you might need for a conference. Not suitable for evening events.
-
Le Fenil (Hay Barn)
First floor
Télécharger le plan
›-
Size :
180 m2
-
Sitting places :
max. 130
-
PRMs access :
Yes
-
Standing places :
300 - 350
-
Wifi :
Yes
-
Theatre :
110
-
Parking :
300 cars
(P1 + P2 + P3 + P4) -
Beamer :
Yes
-
-
